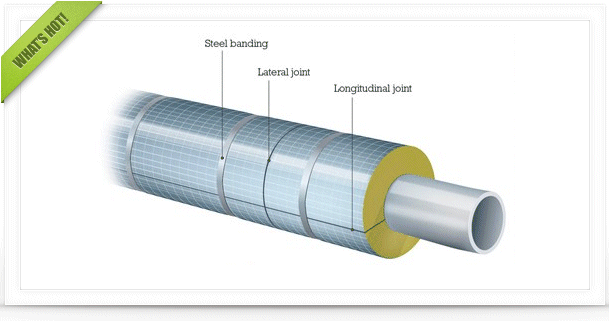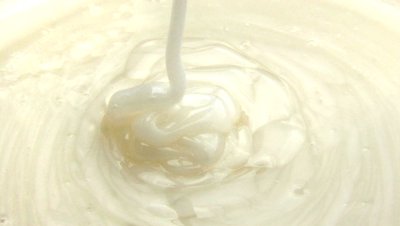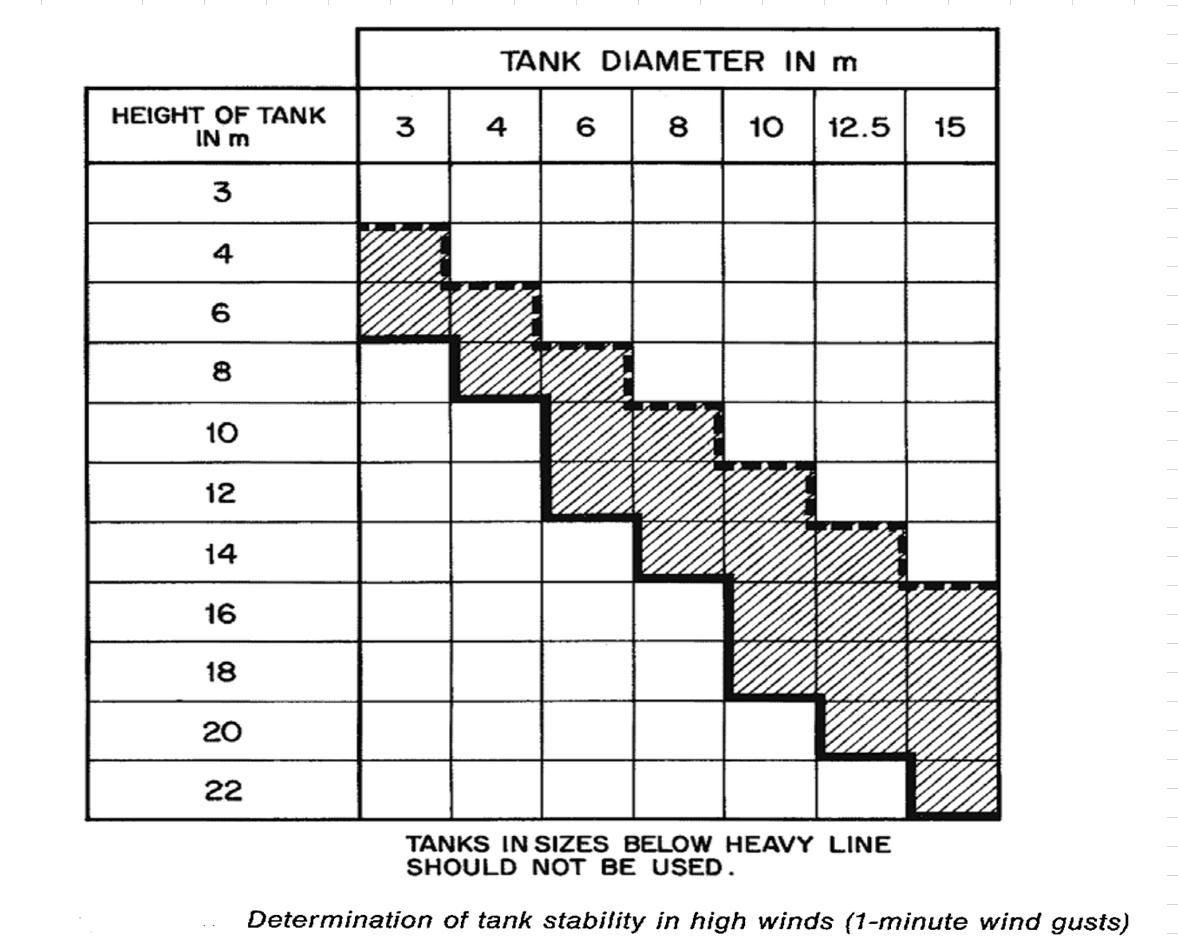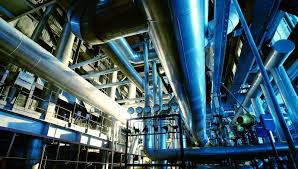I need to work out how to best design the drain pipe from a 5000 L mixing tank
It will be installed in an existing facility and the drain pipe can not run any way nor any size I want (it must move around existing equipement)
The tank is located 6 metres above ground level in a building of approx 30 metres with an interconnected drain network which I can't easily follow visually. They are under atmospheric pressure but I cannot locate the air vents in the area where I need to tie in, they must be much higher in the building.
Tank dimensions: 1.63 m wide, approx 3 m tall, GRC dome at bottom/top.
Tank outlet valve: 2 inch OD (Kv 50)
This is connected to an outlet pipe for product outlet which has to the drain
During draining the tank is vented (under atmospheric pressure)
There is a process air connection on the tank which means it could be pressurised to 1 or 2 bar if needed
Problem
Optimise the time to drain 730 L of 2% NaOH at approx 80°C under gravity flow without
- taking too long (if it takes too long the operators migth invent their "own" solutions to speed things up)
- overpressurising the drains
- causing back-contamination
I have used the formula V = Cd A (2 g H)^0.5 to calculated the different flow out of the tank possible under different height conditions assuming Cd = 0.8 and using an orifice diameter of 42 mm.
When the tank is 730 L full, the flow is at about 13.5 m3/h
This reduces to 7 m3/h at 410 litres then to about 5 m3/h when it is nearly empty (there is nearly always a small column of what as the tank bottom has been modified to be fully drainable with a low point).
Inserted a sketch how the pipe will probably have to run on the two different levels of the building (tank level & level below), there are constraints such as pipes and ventilation machine already in the way of the pipe run.
The new pipe planning is shown in purple
It would join an existing pipe shown in blue which is horizoantl with slight slop until it reaches a vertical section just next to the large colum.
My questions
1. Do I need to include an air break to prevent back contamination, and if so where is the best place? I thought of putting a vertical pipe just at the point the pipe bends 90°c and penetrates the flow but a) how high should this pipe go ![]() what diameter c) what if hot NaOH rises back up it?
what diameter c) what if hot NaOH rises back up it?
2. Is a siphon compulsory? It causes extra pressure drop
3. If I open the exit valve fully I calculate the Froude numbers to be bewteen 1 & 1.6 with a 2 inch OD (50.8 mm OD) pipe. This is much higher than the 0.3 recommended to self-vent the flow but allowas the fastest draining. I think I could increase the drain pipe (and still keep a slope) to 2.5'' but this would still be Fr > 0.3. The only way to reduce Fr is to throttle the flow and take longer to drain. But do I need to?
4.

 FB
FB









