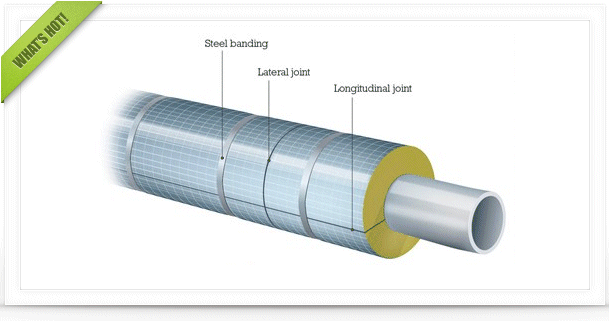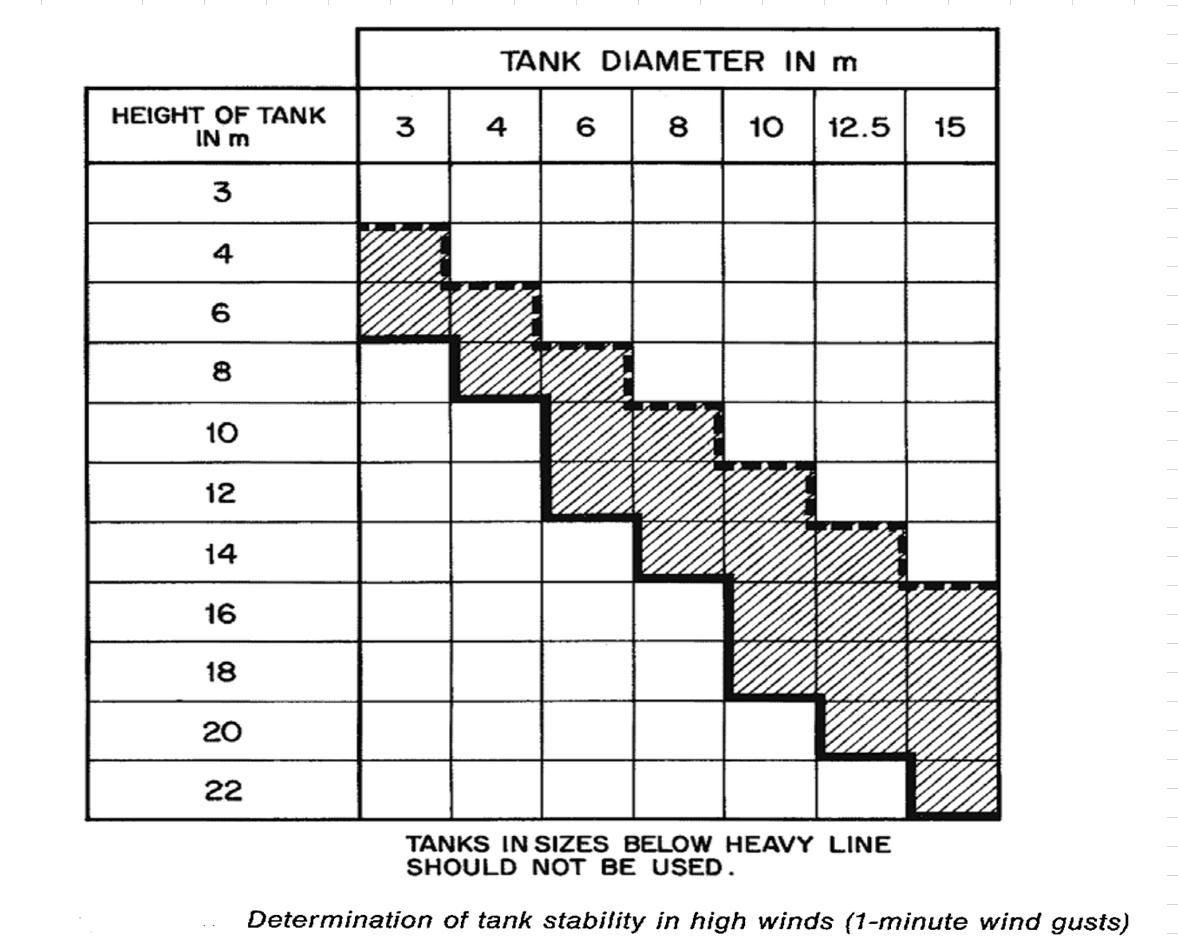My opinion differs somehow. If you can use autocad in your university without individual fee, it is not a bad idea to try it; you will get some elementary familiarization, which may be useful later. This is more or less true for any other drafting software freely available to you within university (probably having some licenses) . It is easier to draft e.g. the cross section of a tubular exchanger by such software, especially if drawing has to be on scale (which may or may not be your case).See also < http://www.cheresour...ocad#entry63651>.
It is good to devote (say) two hours time to each of two options (drafting software and MS Office drawing tools), if possible with one who can assist, trying to see which fits your specific needs.
A local engineer (not Chemical) made sketches using MS Office tools, then felt relief when introduced to Autocad Lite. On the other hand MS Office drawing tools can be proper choice for a specific case; and anybody can see and edit resulting sketches.
Advantages of Autocad (or similar) software become more apparent as number and complexity of drawings increase. Free familiarization may be worth while.
Besides advice on the link of mentioned "spreadsheet for drawing engineering sketches, diagrams and equipment" would be welcomed. Having searched in the downloads by Art Montemayor as well as the forum, I have not found it.
Edited by kkala, 04 February 2013 - 08:36 AM.

 FB
FB












